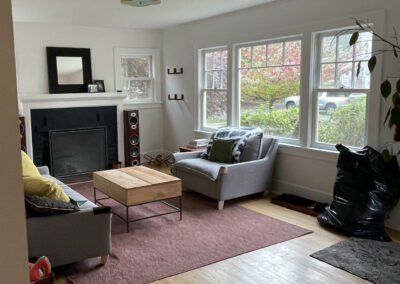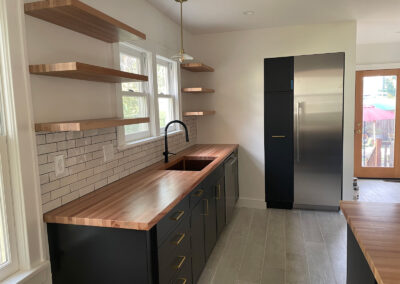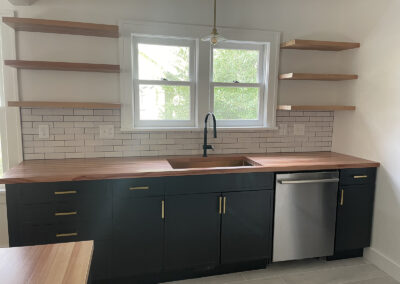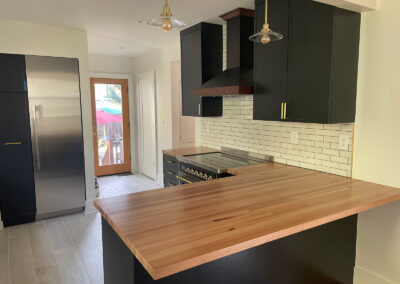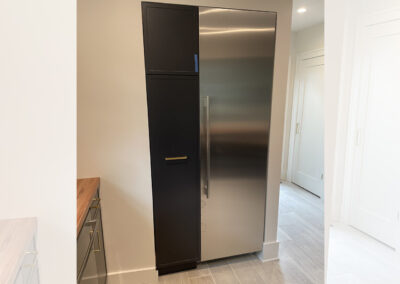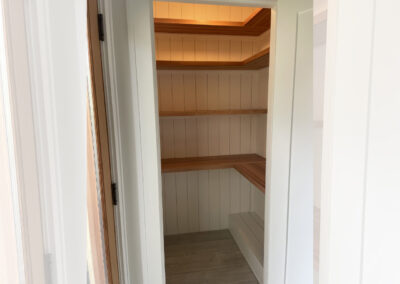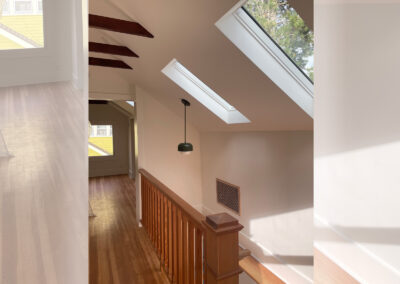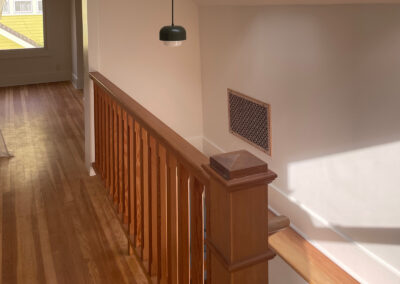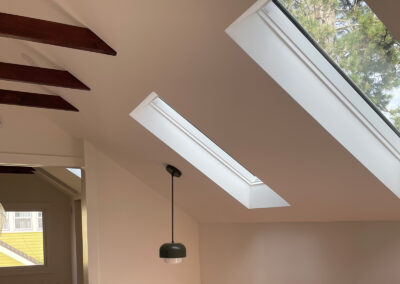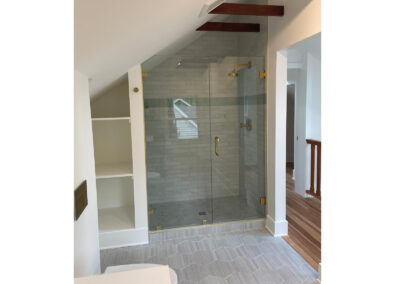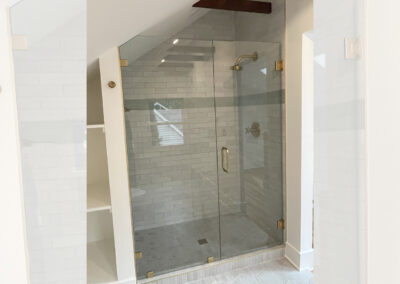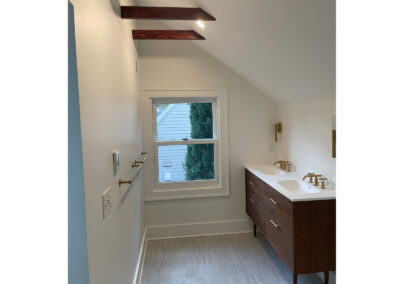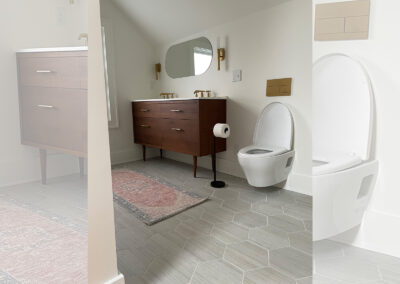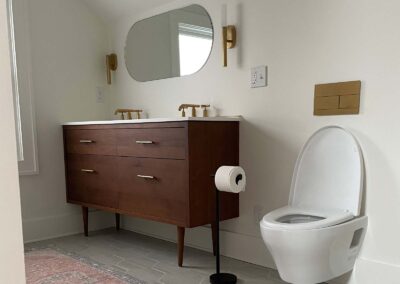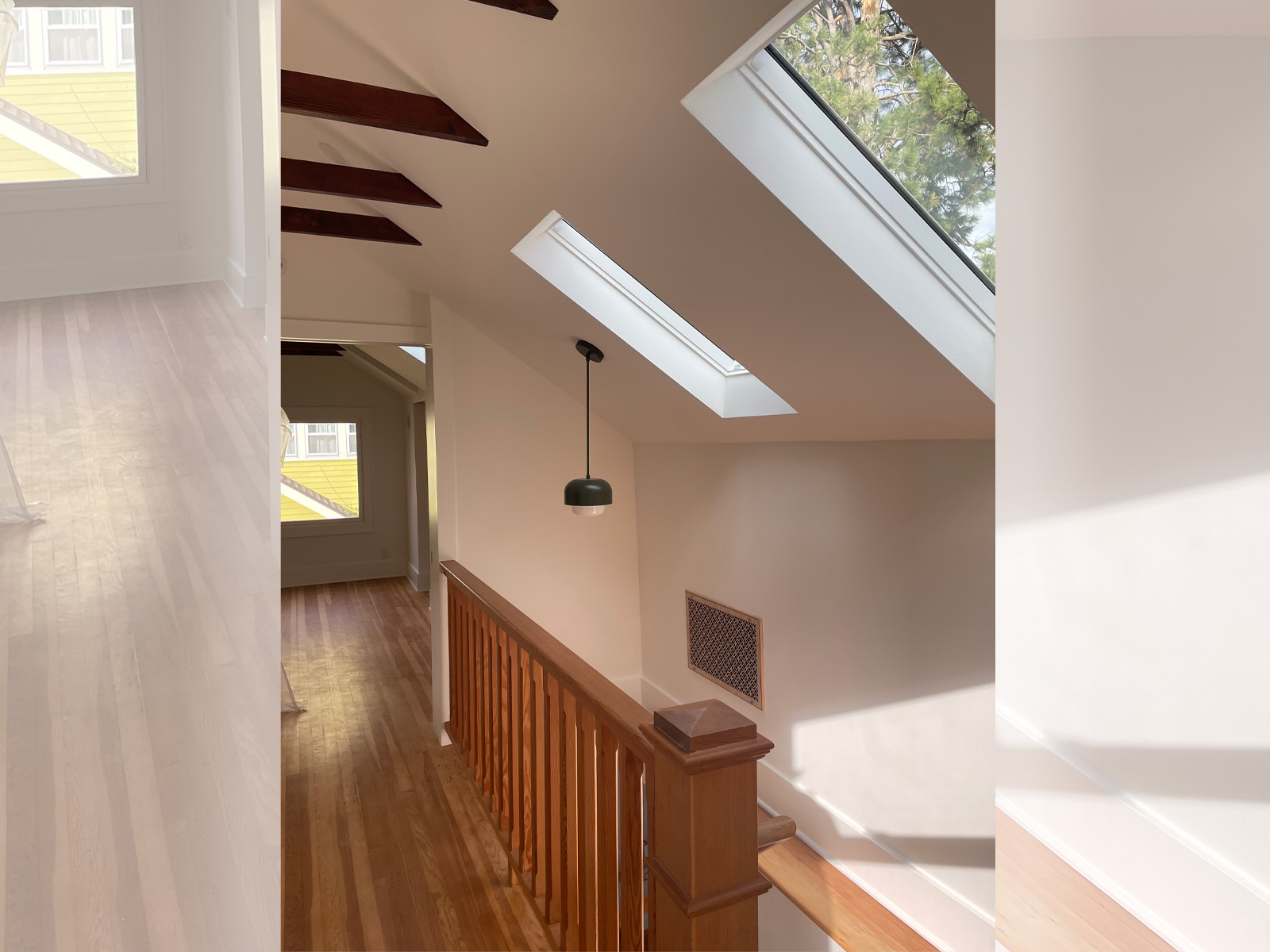
Irvington Remodel
This work entailed custom design with structural modifications to move walls and add new load bearing points to open up kitchen and change stairs. We added new electrical wiring for new lights, switches, under cabinet lighting, new plumbing supplies and cast iron drains, new duct work and vents, new zone heat/cool mini splits, 4 new skylights, new en suite bath (new shower, double vanity, wall hung W.C.) with custom tile work on 2nd floor, new heated floors in same bath, new windows, new exterior doors, new oak floors, new custom cabinets and counters in kitchen, and new paint/stain finishes on all surfaces.
-
Structural remodel
-
New en suite bath, custom tilework
-
New oak floors, cabinets, windows and doors
-
Four new skylights
-
Custom lighting & electrical
-
Plumbing, drains, fixtures
-
Heated Floors,
-
New paint & stain

